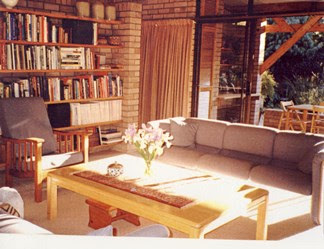 |
| Head office interior for a steel company, 1978. Designed while employed at RFB (Rhodes Harrison Fee and Bold) |
 |
| Office renovations to an existing building, Pretoria, 1987 |
 |
| Head office interior for a steel company, 1978 Done when I was at RFB |
 |
| Residential bedroom, house in Morningside, 1974 |
 |
| Apartment interior, Wynberg, Cape Town, 2001 |
 |
| House interior, Benmore Gardens, Sandton, 1983 |
This third of our three family houses in Johannesburg featured floor-to-ceiling window and door openings throughout. No lintels, no sills; therefore the walls never cracked. The roof design was similar to an aircraft wing: it was slim, lightweight and self-supportedly spanned all openings.
|
 |
| House interior, Morningside, Sandton, 1975 |
 |
| House interior, Morningside, Sandton, 1975 |
 |
| Bedroom interior, house in Waterbridge, Johannesburg, 1971 |
This first of our three family houses in Johannesburg featured floor-to-ceiling window and door openings throughout. No lintels, no sills; therefore the walls never cracked. The roof design was similar to an aircraft wing: it was slim, lightweight and self-supportedly spanned all openings.
|
 |
| House interior, Benmore Gardens, Sandton, 1983 |
 |
| House interior, Benmore Gardens, Sandton, 1983 |
 |
| House interior, Benmore Gardens, Sandton, 1983 |
 |
| House interior, Morningside, Sandton, 1975 |
This Johannesburg house featured floor-to-ceiling window and door openings throughout. No lintels, no sills; therefore the walls never cracked. The roof design was similar to an aircraft wing: it was slim, lightweight and self-supportedly spanned all openings. The roof as supported on a grid of steel posts; none of the masonry walls were load-bearing, which I expressed by having glass clerestory windows.
|
 |
| Living room interior, house in Morningside, Sandton, 1972 |
 |
| Typical hotel room interior, Chobe Safari Lodge, Botswana, 1972 |
 |
| Typical hotel room interior, Chobe Safari Lodge, Botswana, 1972 |
 |
| Typical hotel room interior plan, Chobe Safari Lodge, 1972 |
 |
| VIP room, Delmas Milling Company (Tiger Oats), Randfontein, 1975 |
 |
| Permanent stainless steel product exhibition, Sandton, 1978 |
 |
| Office interior, Pretoria, c. 1988 |

No comments:
Post a Comment